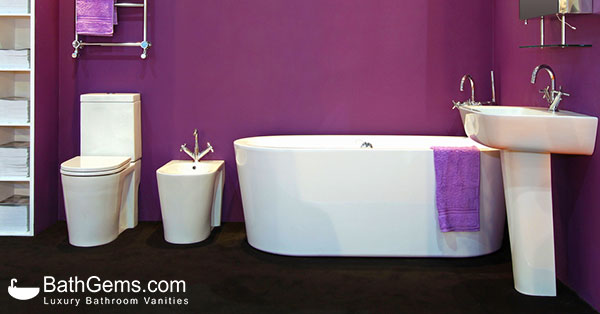 8’x5’ is an extremely common shape for the modern bathroom. It’s enough room for all the essential elements and provides plenty of flexibility for various layouts. Many designers have chimed in with their thoughts and opinions as to the best positioning for all the fixtures in a bathroom with these dimensions. If you’re planning on adding a bathroom to your home or renovating one you already have then these layout ideas for an 8’x5’ bathroom will be invaluable.
8’x5’ is an extremely common shape for the modern bathroom. It’s enough room for all the essential elements and provides plenty of flexibility for various layouts. Many designers have chimed in with their thoughts and opinions as to the best positioning for all the fixtures in a bathroom with these dimensions. If you’re planning on adding a bathroom to your home or renovating one you already have then these layout ideas for an 8’x5’ bathroom will be invaluable.
Before you start designing the specifics of your bathroom you should think about exactly what you’ll need. Will you need a bathtub as well as a shower? Will you need to limit noise? Will you and family members need to be using the bathroom simultaneously? These are all questions that should be decided before your start drafting up any plans. Once you know everything that will be going into the bathroom you’ll be able to plan accordingly.
If the doorway to your bathroom is going to be on the shorter 5 foot wall then you have several options for the layout of the room. The most basic and functional design for this layout is to have the vanity immediately to the left on the 8 foot wall as you enter, the toilet to the right of the vanity, and the bathtub on the far wall. Swapping the location of the toilet and the vanity would cause issues when trying to navigate the space. If the door still seems to obtrusive in this scenario then you could choose a pocket door instead. However, this increases the amount of noise that travels from within the bathroom. A modern solution could be to use a sliding barn door instead of a traditional hinged door.
A doorway on the longer 8 foot wall provides more options for the layout. It could resemble the aforementioned layout but feature the doorway across from the vanity. Or the doorway could move to the center of the wall, have the vanity across from it in the center of the opposite wall, have the bathtub on the left, the toilet in the back right corner, and a small shower immediately to the right upon entering. This layout is tighter but very functional. A more radical solution that allows the bathroom to be more private is to separate the toilet from the rest of the bathroom as if it’s a water closet. This would allow people access to the toilet without disturbing someone in the shower.
Which layout do you like the best? Check out the diagrams and all the layout advice in the article below!
Read the full article here: How to Lay Out an 8-by-5-Foot Bathroom